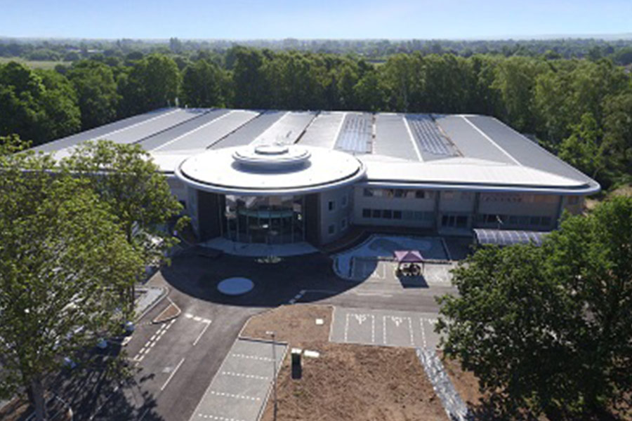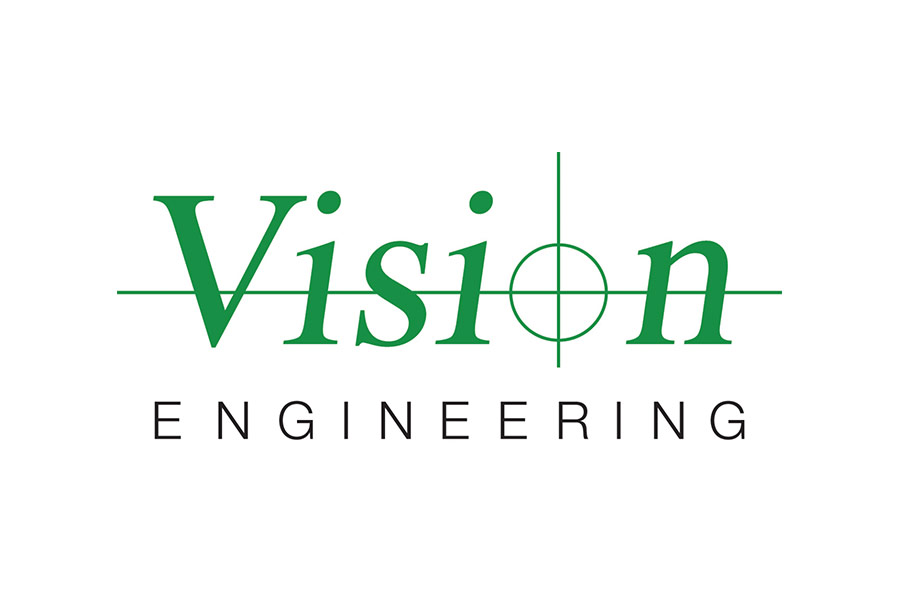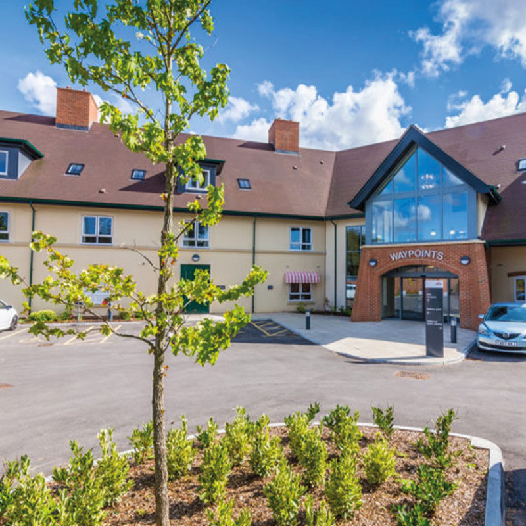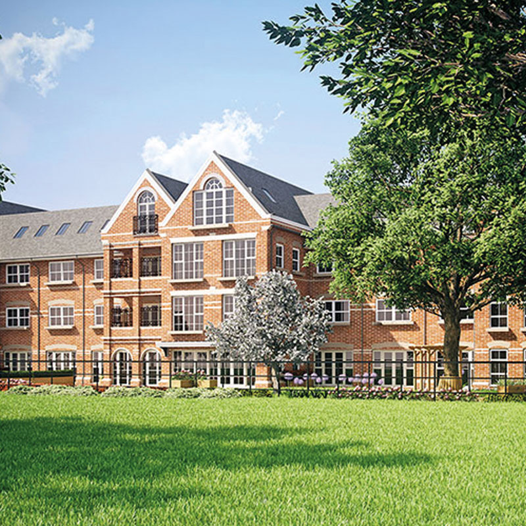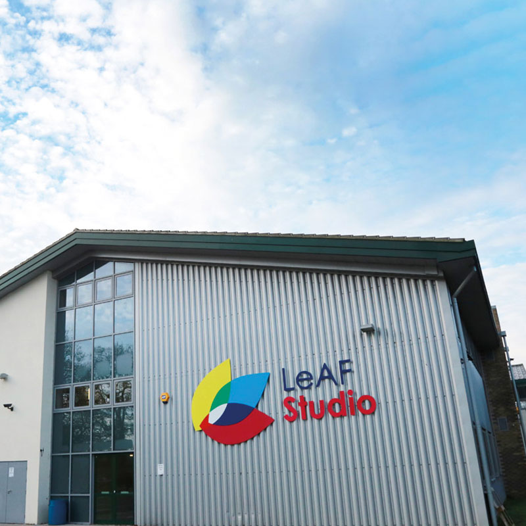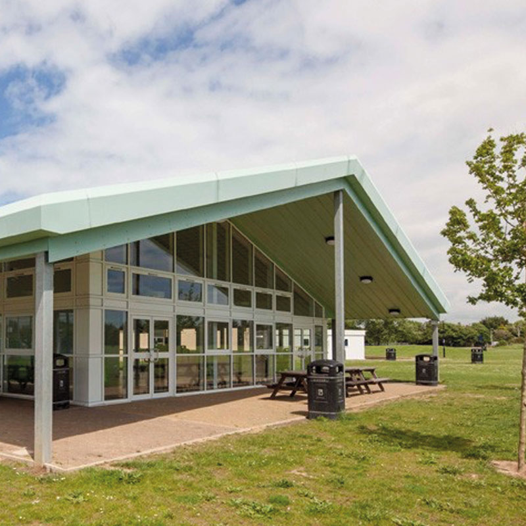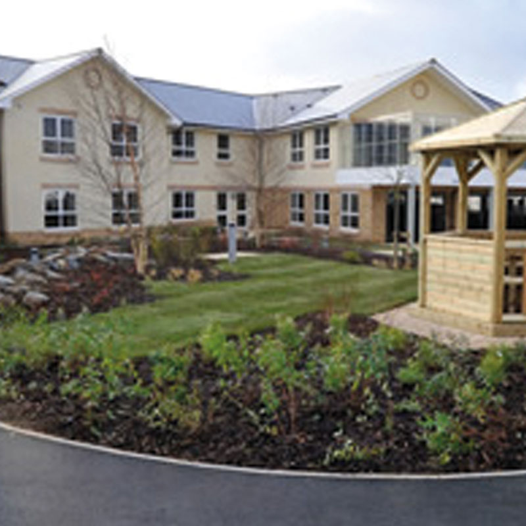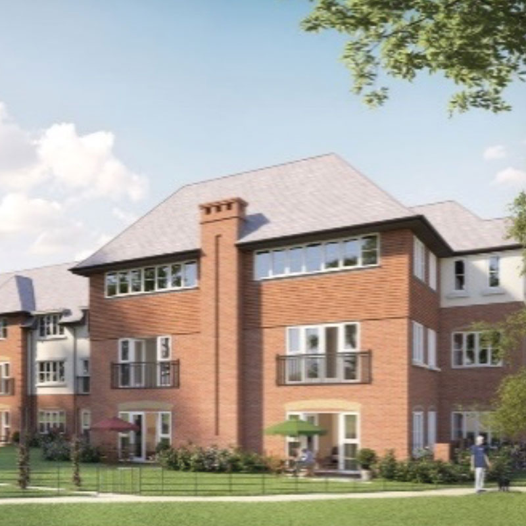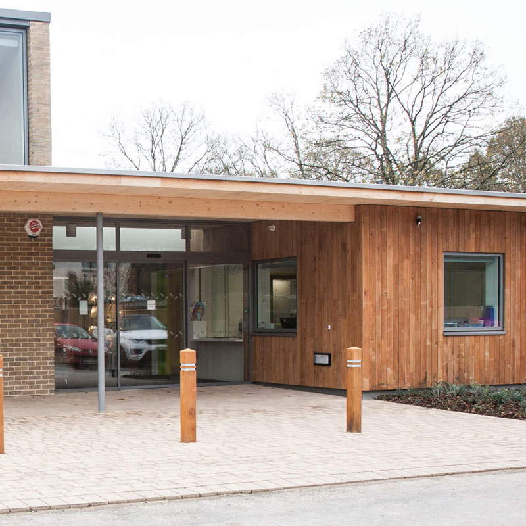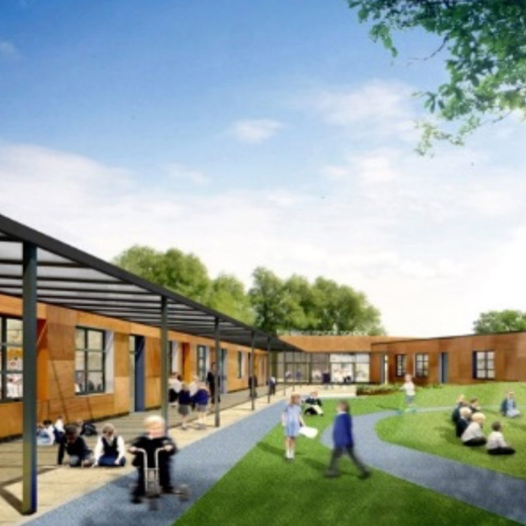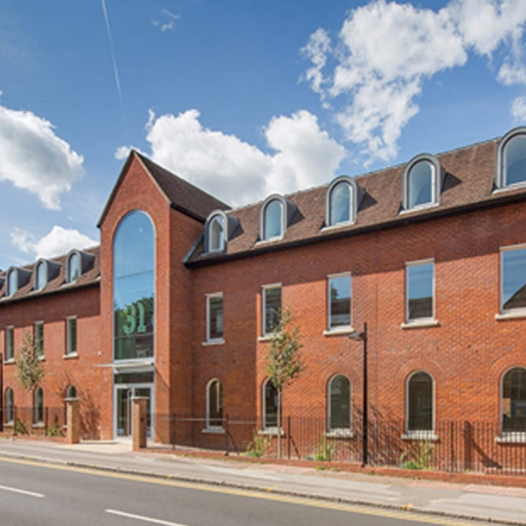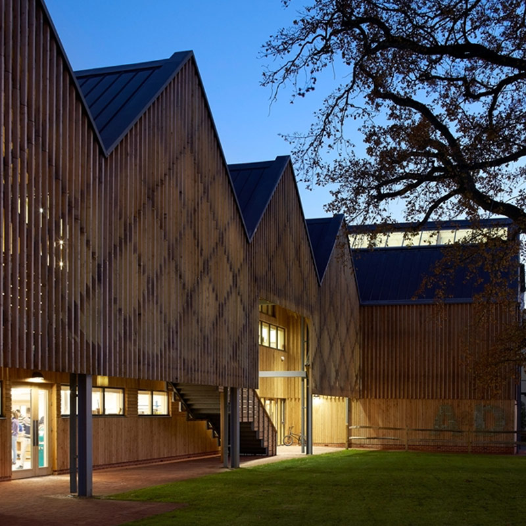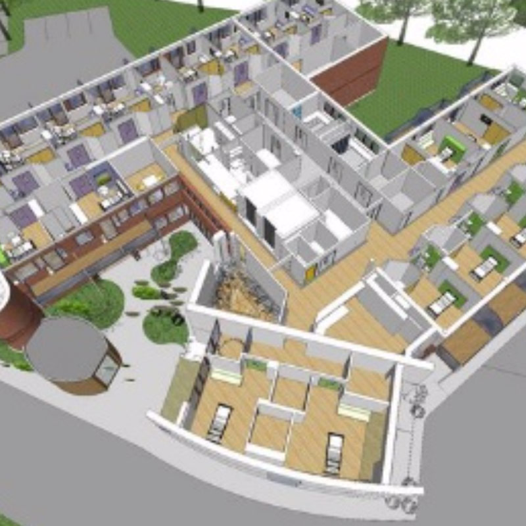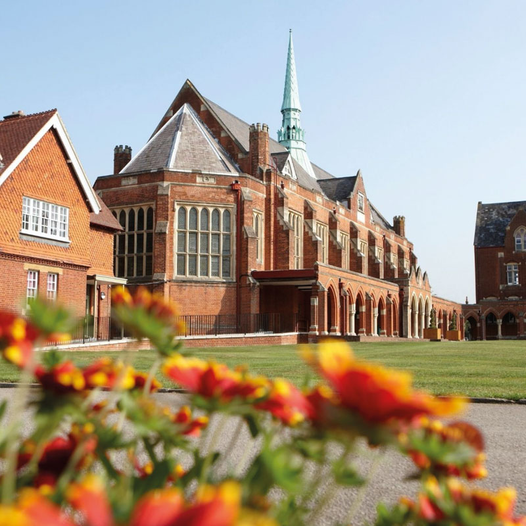 View Large
View Large
Vision Engineering
engineering facility
Mechanical and electrical services to new engineering facility. A pre-designed project, but developed to fundamentally our design.
PROJECT WORK
PRE-DESIGNED & DESIGN/BUILD : MECHANICAL AND ELECTRICAL SERVICES
LOCATION
WOKING
PROJECT VALUE
3.1m
Project Details
- Complete mechanical and electrical services installation comprising of mechanical services; VRF air conditioning systems throughout the building, complete with extensive large ventilation systems, toilet ventilation systems, BMS and controls, hot and cold water systems, public health/above ground drainage, syphonic rainwater system, specialist loading bay extract systems, specialist gas point room installations, complete gas infrastructure to building, external gas and water installations to site boundaries, thermal insulation installations and complete water treatment/commissioning of all services.
- Electrical services installations comprising of; LV switchgear and distribution, lighting systems including lighting controls, small power systems, underfloor power installations, fire alarm, security, CCTV, door entry, public address, disabled alarm systems, voice/data systems, mechanical services wiring, TV aerials installation, earthing and bonding, lightning protection, photovoltaics installations, electric vehicle charging stations installation, external power and lighting systems, complete testing and commissioning of all systems
- Electrical power system design was not functional/accurate, hence TBS undertook the design, including revised circulating schedules for complete building to overcome this fundamental design error
- TBS identified the original design for the LV distribution was not compliant/suitable for requirement and acted quickly to arrange an additional UKPN supply and then re-design the LV infrastructure into two networks, ensuring it was fit for purpose and the build programme was not impacted
- Due to the number of steels in the building and low ceiling voids in place, TBS placed great emphasis on co-ordination resolving fundamental design issues with ductwork systems not fitting the structure/space. Therefore undertaking re-design throughout the building to enable a viable installation to be delivered successfully
- A new BMS system was installed with a key requirement being the integration to the existing BMS on site, TBS were able to co-ordinate this part of the works effectively to ensure the BMS met the design requirements
- TBS completed the full design, installation and testing of the clients machine workshop area, which included two 400amp busbars. TBS carried out all final connections to workshop machinery and plant (electrical and water connections)
- New L1 fire alarm system and refuge alarm installed, along with multiple VESDA systems after TBS identified the existing design was non-compliant
- Full energy efficient lighting install with low and high bay lighting, TBS completely redesigned the lighting controls after it was identified that the original lighting control philosophy would not be suitable.

